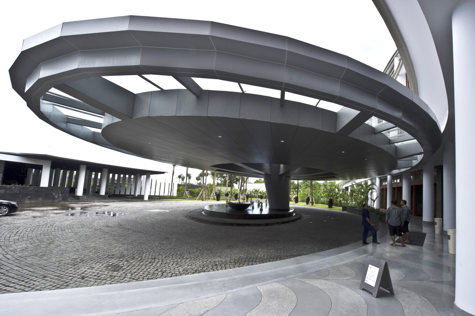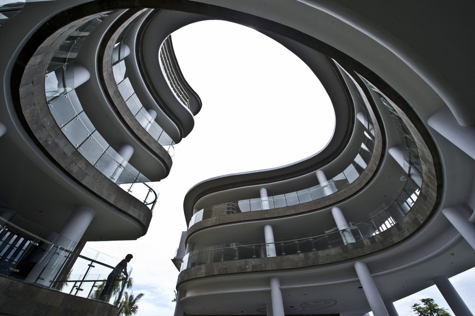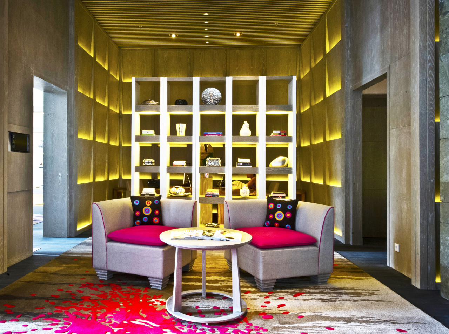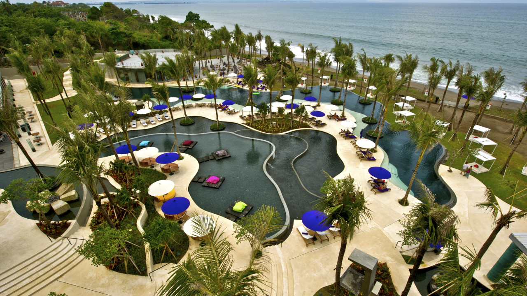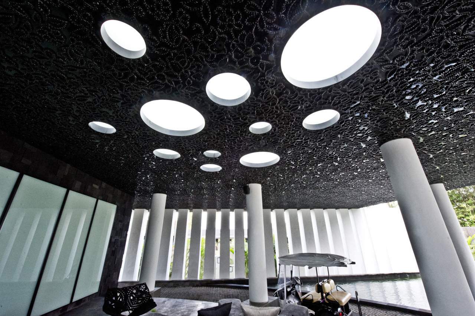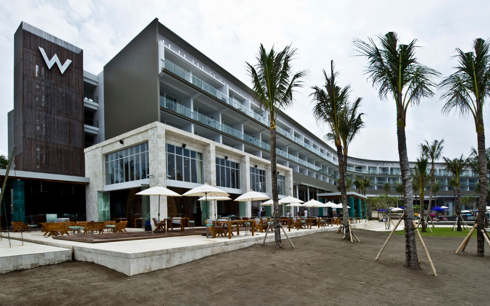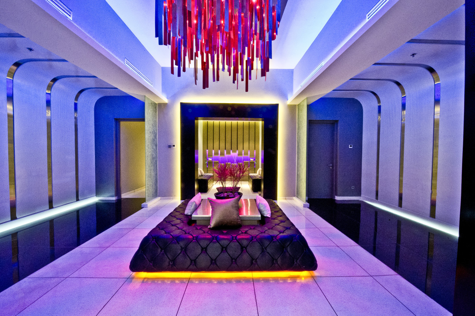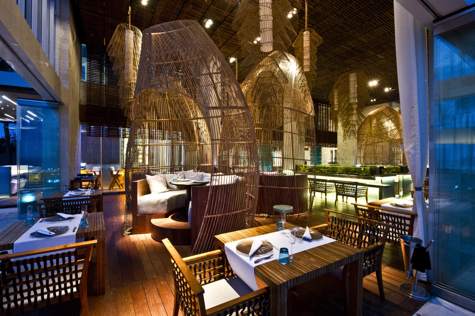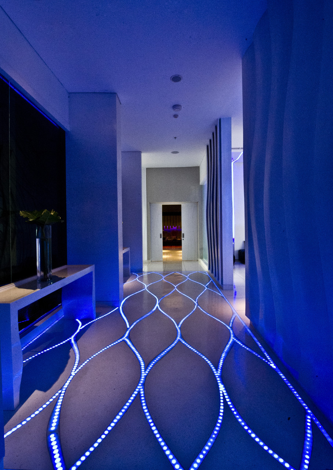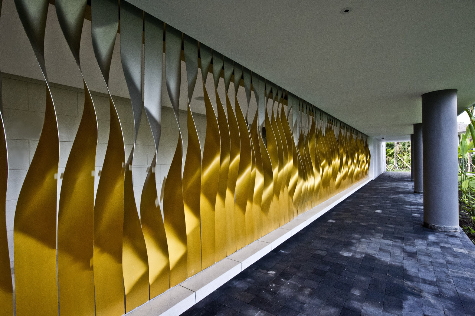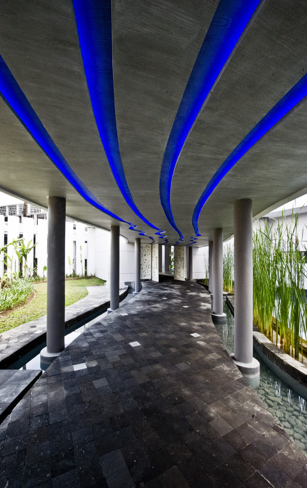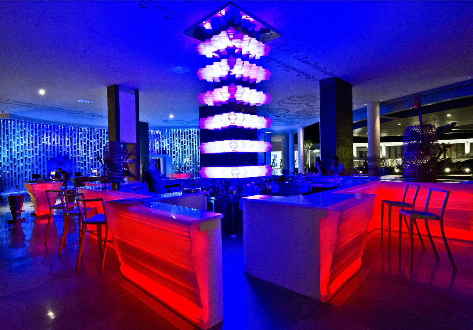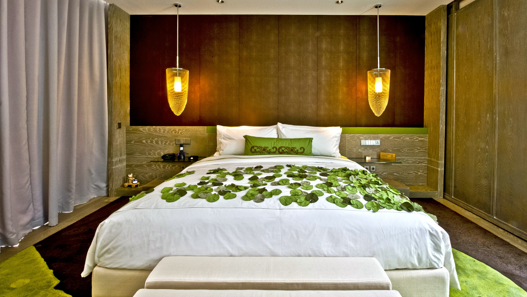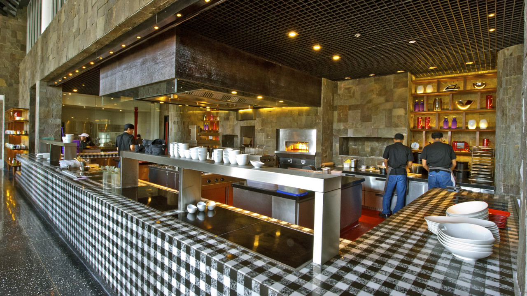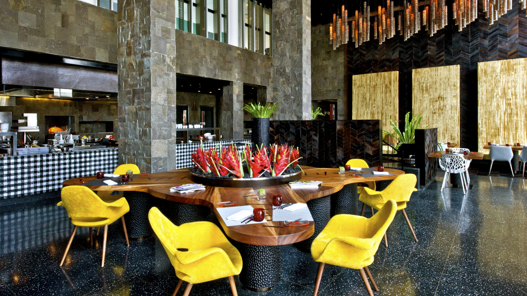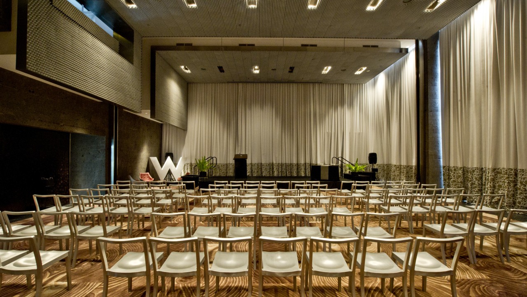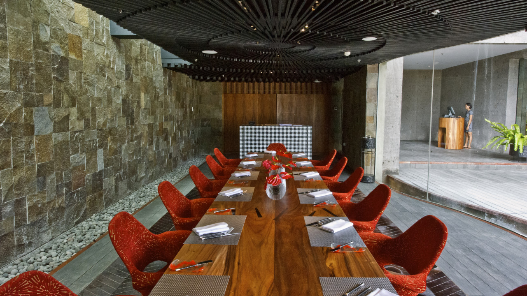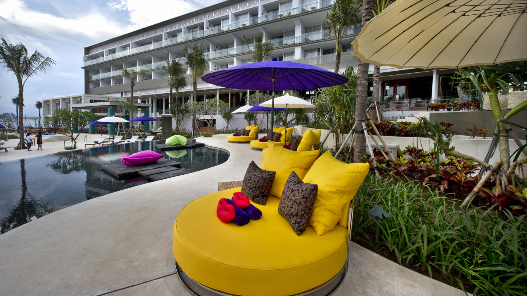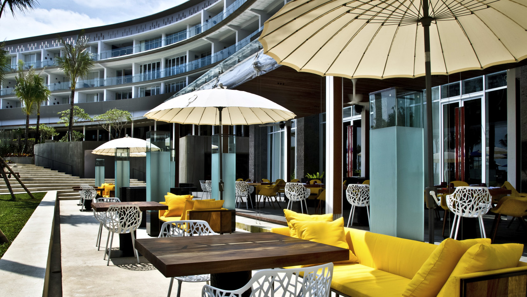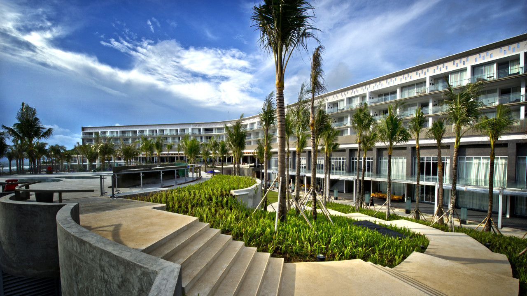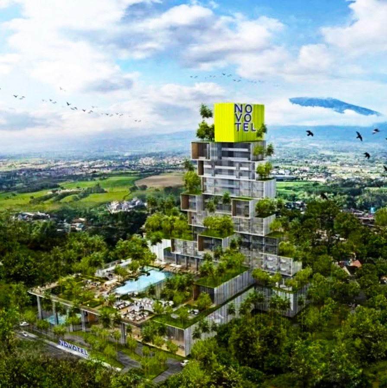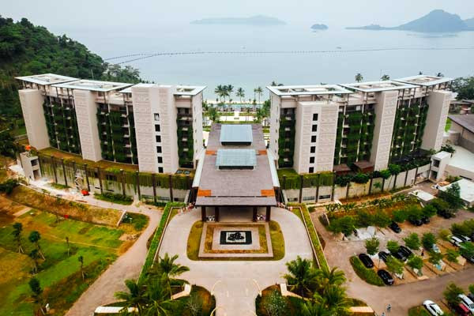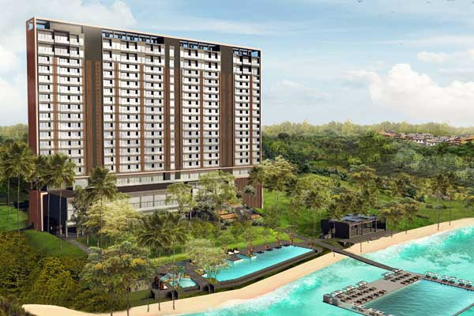W Hotel & Resort Seminyak
Company
PT Dua Cahaya Anugrah
Location
Bali
Project Completion
2010
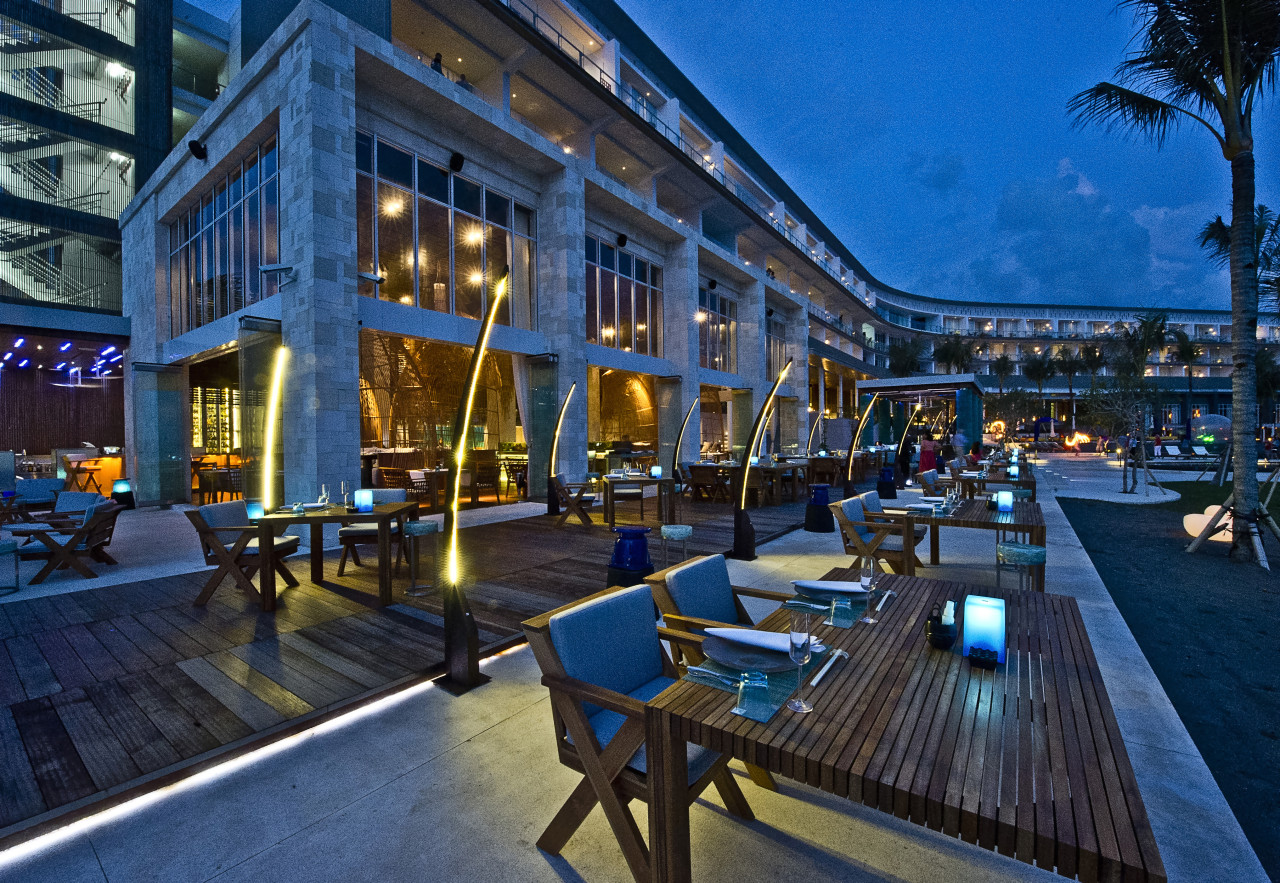
Floor Area
28.886 m2
Rooms
144
In 2010, Wijaya Kusuma Contractors finished building the W Hotel and Resort in Bali. This project showcased their skills and highlighted Bali’s growth as a luxury destination. Singapore's architecture firm SCDA designed the resort, which covers almost 29,000 square meters and includes 144 luxury rooms. The design aimed to combine modern style with Bali’s natural beauty. SCDA wanted to reflect the W brand’s bold and contemporary look, with open spaces, private villas, and high-end amenities for guests from around the world.
One major challenge during construction was matching SCDA’s unique design with Bali’s focus on the environment. WKC had to navigate complex site conditions, especially the coastal landscape, to ensure the resort blended well with its surroundings. The design included sustainable building practices to lower environmental impact while maintaining luxury. The lush gardens, open areas, and eco-friendly construction methods showed a commitment to preserving Bali’s beauty.
Completing the W Hotel and Resort in 2010 boosted WKC's reputation as a leading contractor in Bali's luxury hospitality market. By working with SCDA, WKC created a resort that symbolized luxury and modern design in Bali. The project required high-quality craftsmanship and teamwork with international designers, proving WKC’s ability to manage complex, high-end projects in one of Indonesia’s most competitive markets.
